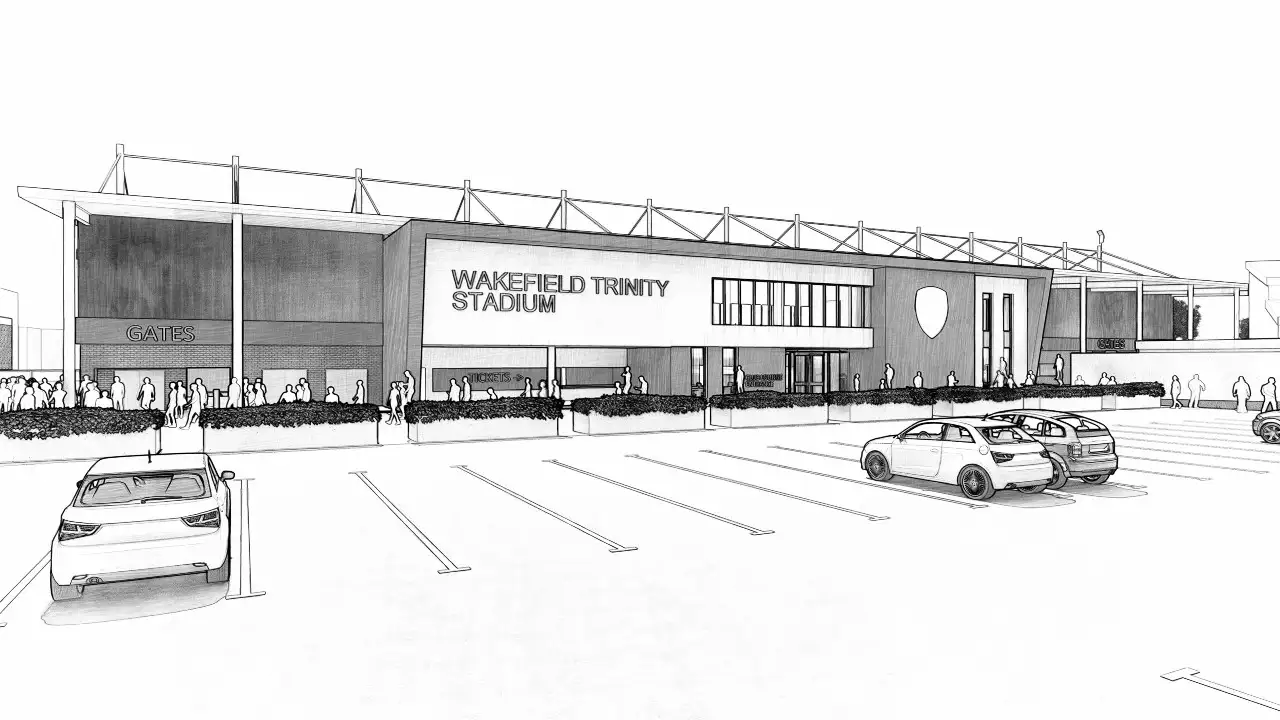In pictures: How Wakefield’s Belle Vue may look after redevelopment

Photo courtesy of AFL Architects
The first pictures of Wakefield’s major plans to redevelop Belle Vue have been released.
Major plans to develop the stadium – including the delivery of a new stand, a new pitch and upgraded floodlights – have been submitted to Wakefield Council.
New meeting rooms, offices, a cafe and community use fitness facilities are also part of the plans. The proposals also include improvements to the car park, the provision of fan zones and the installation of an all-weather 4G pitch.
 Photo courtesy of AFL Architects
Photo courtesy of AFL Architects
Chris Calvert, from Pegasus Group, said: “All sport, in this case at the elite level, has a significant role in retaining a sense of place and identity. Wakefield Trinity continues to be an incredibly important part of the community and its history and the proposed development shall deepens that sense of place and identity further.
“Importantly, it promotes well-being, both physical as well as mental health and these proposals will bring about the ability for increased participation in physical activity, either by inspiring some to become more active having followed elite sport, or to simply to come and use the propose facilities that are proposed.”
 Photo courtesy of AFL Architects
Photo courtesy of AFL Architects



